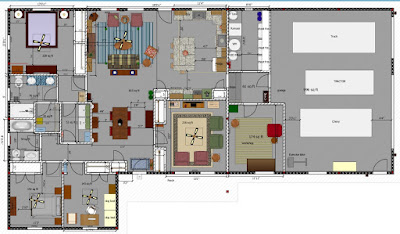So as anyone knows who follows this blog, my floor plan for our new home has changed many times. I did it again in February. Right below is the new one. I pushed the wall to the left of the dining table out a foot, then I was able to I flip the walk-in closet with the laundry room. The laundry room became bigger and you no longer have to walk through the closet to access it from the master bedroom.
Another advantage it allowed me to move the guest room closet up, increasing it's size to be equivalent with the other small bedroom. There was extra length in the guest bath that wasn't needed and as the walk-in closet is smaller now, the door into the guest bath also shifted, a small hallway had to be created to accommodate the door.





No comments:
Post a Comment