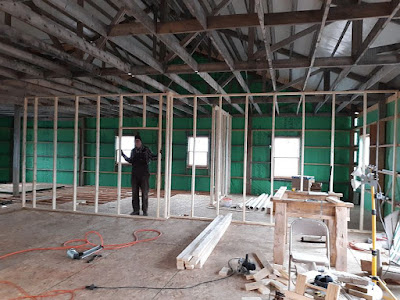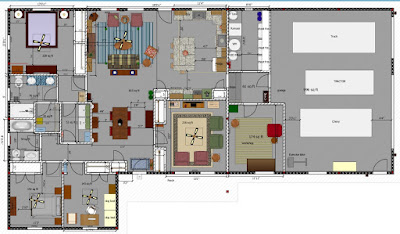Yesterday Hal and I put down another 5.5 sheets of OSB, enough for him to start work on the drains for the tub, shower and guest bath toilet. We're closing in, after this only 11 sheets left to go. We have to buy them because the original ones were damaged in the 2 years they sat outside under a tarp. Too bad lumber prices have gone through the roof, but it couldn't have been worse.
Thursday, March 25, 2021
Tuesday, March 23, 2021
Sewer Lines
Hal's been busy working on more plumbing, he's finally connecting all the drain lines into the larger sewer line that will go out to the septic tank. This photo shows the pieces dry fitted together, today he is gluing them. I think all that is left after this section is connecting the guest bathroom. Once he gets everything done we can start putting down more subfloor.
Thursday, March 18, 2021
You KNOW You Were Expecting This....
Here's the latest change in the floor plan.
We decided to get rid of one of the closets in the TV room, the one nearest the front door, and put the old mahogany entertainment center which, with the advent of flat screen TVs, is not needed for entertainment unless you call a whiskey bar entertainment.
We also decided to add an electric wall oven to the pantry/wine fridge/baking center wall. We'll just shrink the width of the pantries to compensate. The extra oven will become especially handy during the holidays for baking. With the walls going up now though, it's going to be a lot harder to make many more changes.Wednesday, March 17, 2021
More Wall Progress
We bought some lumber today, about $440 for 30 - 2x4x10 and 6 - 2x4x16 lumber. That was probably $100-150 more than it would have been 2 years ago. But it is what it is. We used 2/3 of it to build the main living room that backs to the master bedroom closets, and the wall to its left which is the wall between the dining and laundry room. Hal wanted to get the laundry room wall up so he could finish the rough plumbing and as it is attached to the living room wall that also needed to go up first. Once he's finished the plumbing, we'll go back to installing more subflooring.
He will only be able to glue the pipes together if the temps are above 40 degree which doesn't look good tomorrow, so it's possible we'll be building the other TV room wall tomorrow. That is what the other third of the lumber we purchased is for.
But here we have the main interior wall. Hal is standing in the doorway into the master suite.
Tuesday, March 16, 2021
OSB Again!
Thirty-five degrees outside, 32 degrees in the house, but we got all 7.5 sheets of OSB, that Hal trimmed yesterday, installed this afternoon. We can now access the front door!
Monday, March 15, 2021
Dare I Mention....
....that I changed the floor plan a wee bit more?
Not to worry though, it's not drastic. This came about because Hal and I discussed last night ways to make the home more uniquely our own (yes, I know we're building it, how more our own can we get?) What we mean is not just a bunch of rooms with painted drywall. So we had talked about an accent wall of knotty pine or some other wood and this morning decided the best wall would be the one in the living room opposite the kitchen. But the way the plan was designed that wall would include the door into the master bedroom suite and I felt it would look odd, so I bumped out the door to put it in-line with the dining room wall instead. Now the living room wall ends neatly at that little 1 foot deep side wall making it more symmetrical. I think it will look pretty nice.
In this photo, the black wall with door is where it was, and the white wall and door is where it now is planned.
And this is kind of how it would look.I think it will look rather cool.Even More Trees
I emailed the Alcona Conservation District over the weekend with another tree order. Hal decided he wants to plant evergreens along the front of the property as w ell as a couple lines of trees closer to the house. No, they won't make an effective windbreak in our lifetime, but in 10 years they may help a little, if nothing else they will look nice.
So, I ordered:
Balsam Fir - 25
Norway Spruce - 100
White Pine - 200
May 8 is the pickup day for these and the other order. Hal is going to use the plow to break up the ground to make planting easier but still, it will be hours and hours of planting fun!
And Yet More Subfloor
Tuesday, March 2, 2021
TREES! and Shrubs
This year I ordered a bunch of plants from the Alcona Conservation District. Usually I buy windbreak seedlings and the occasional small plant like hardy geraniums from them, but with plans of moving to the new house this fall I went a little wild and got a few things other than just evergreens.
Shrubs:
5 Ninebark - a hardy native shrub with tiny white flowers
5 Common Lilac - though I already have a couple elsewhere on the property, a few more wouldn't hurt
5 Saskatoon Serviceberry - a medium height (8-10') shrub with white flowers and edible purple berries
5 American Mountain Ash - a native MI tree with tiny white flowers and orange berries
10 Winterberry Holly - likes set soil and we have a lot of that
10 Gray Dogwood - I like dogwood, I hope they can withstand the winters, most dogwoods are Zone 5 and up, we're in Zone 4 despite what the re-drawn zone map says. This one is a shrubbier type with tiny white flowers and the Morton Arboretum says Zone 3 so I should be good.
The evergreens I'm getting are 5 black spruce and 25 Norway spruce to replace dead trees in the windbreak. we really need to trench and drain the north side to keep these trees from drowning like the previous ones. I even lost balsams there and they like it wet.
The other day Hal and I discussed a second windbreak closer to the house. Now starting with seedlings won't it will be a couple decades before these trees have much height but what the heck, got to start sometime even if we aren't around anymore to see it.
I ordered 50 Black Hills Spruce from the Arbor Day Foundation yesterday, they are one of the faster growing evergreens and don't mind the wetter soil we have. I don't know if it's the same as the 5 I ordered from the conservation district, but I guess I'll find out when they come in. These 50 new seedlings will be in 2 staggered rows on the opposite side of the driveway from the house.
I also bought 50 tulip tree seedlings from them, I always liked those and why not have 50? At least a few ought to survive, now I just have to figure out where to put them and the 3 American hazelnut that I also bought. Hal says those never survive up here, I guess we'll see. Those are taller than seedlings, 2 or 3 years old so 2-3 feet tall.
I have my work cut out for me!
YES, this MUST Be the Final Floor Plan!
So as anyone knows who follows this blog, my floor plan for our new home has changed many times. I did it again in February. Right below is the new one. I pushed the wall to the left of the dining table out a foot, then I was able to I flip the walk-in closet with the laundry room. The laundry room became bigger and you no longer have to walk through the closet to access it from the master bedroom.
Another advantage it allowed me to move the guest room closet up, increasing it's size to be equivalent with the other small bedroom. There was extra length in the guest bath that wasn't needed and as the walk-in closet is smaller now, the door into the guest bath also shifted, a small hallway had to be created to accommodate the door.

















